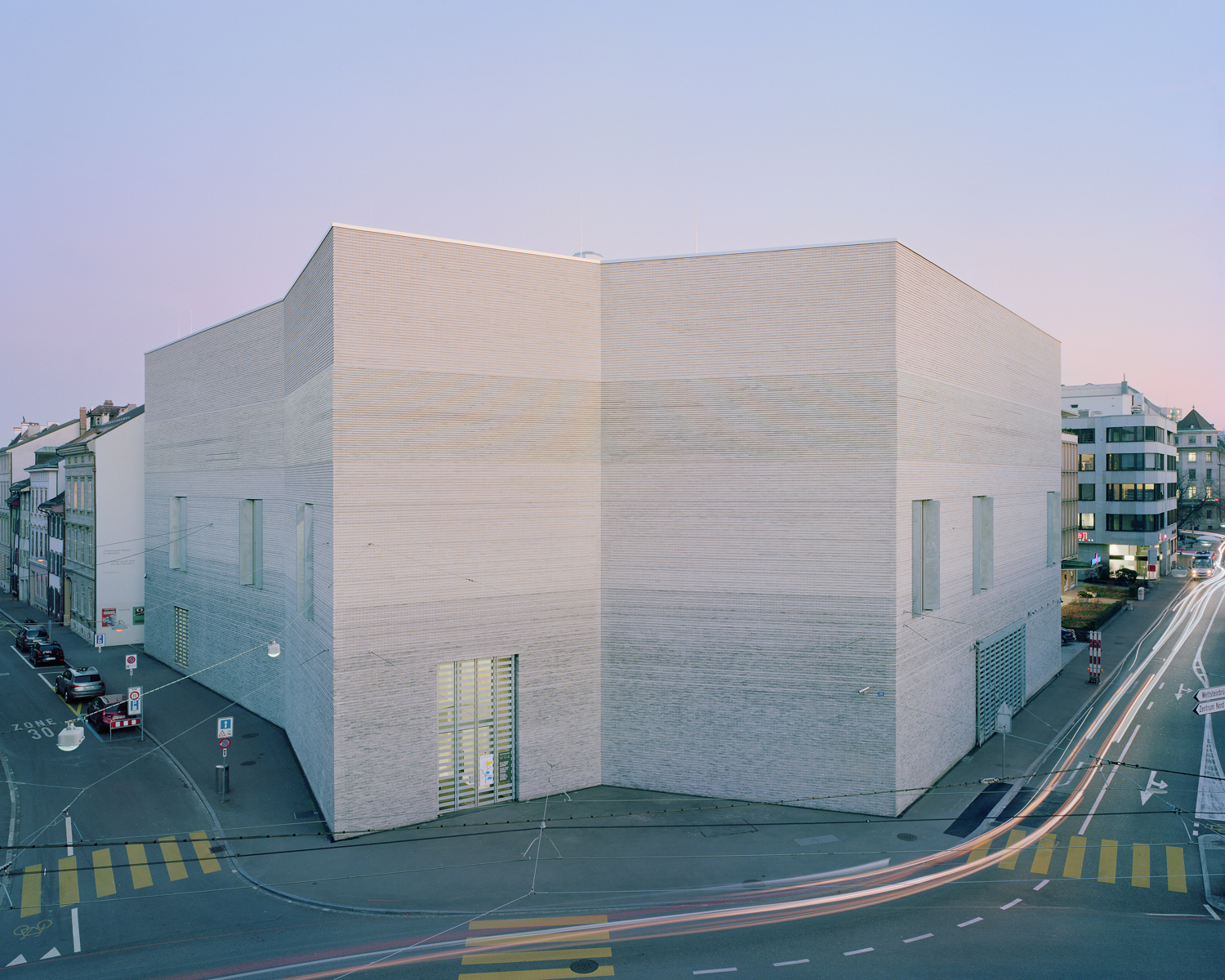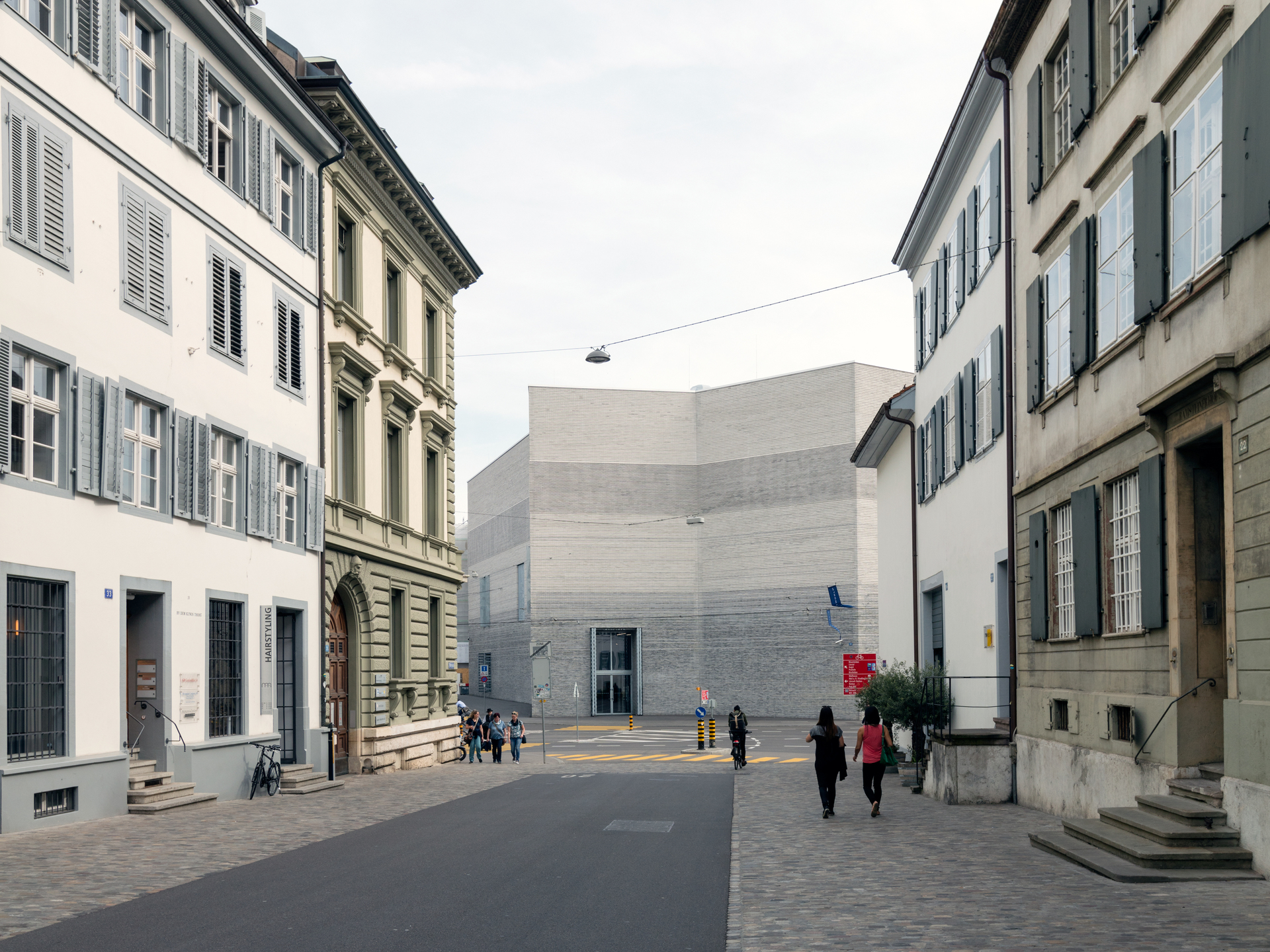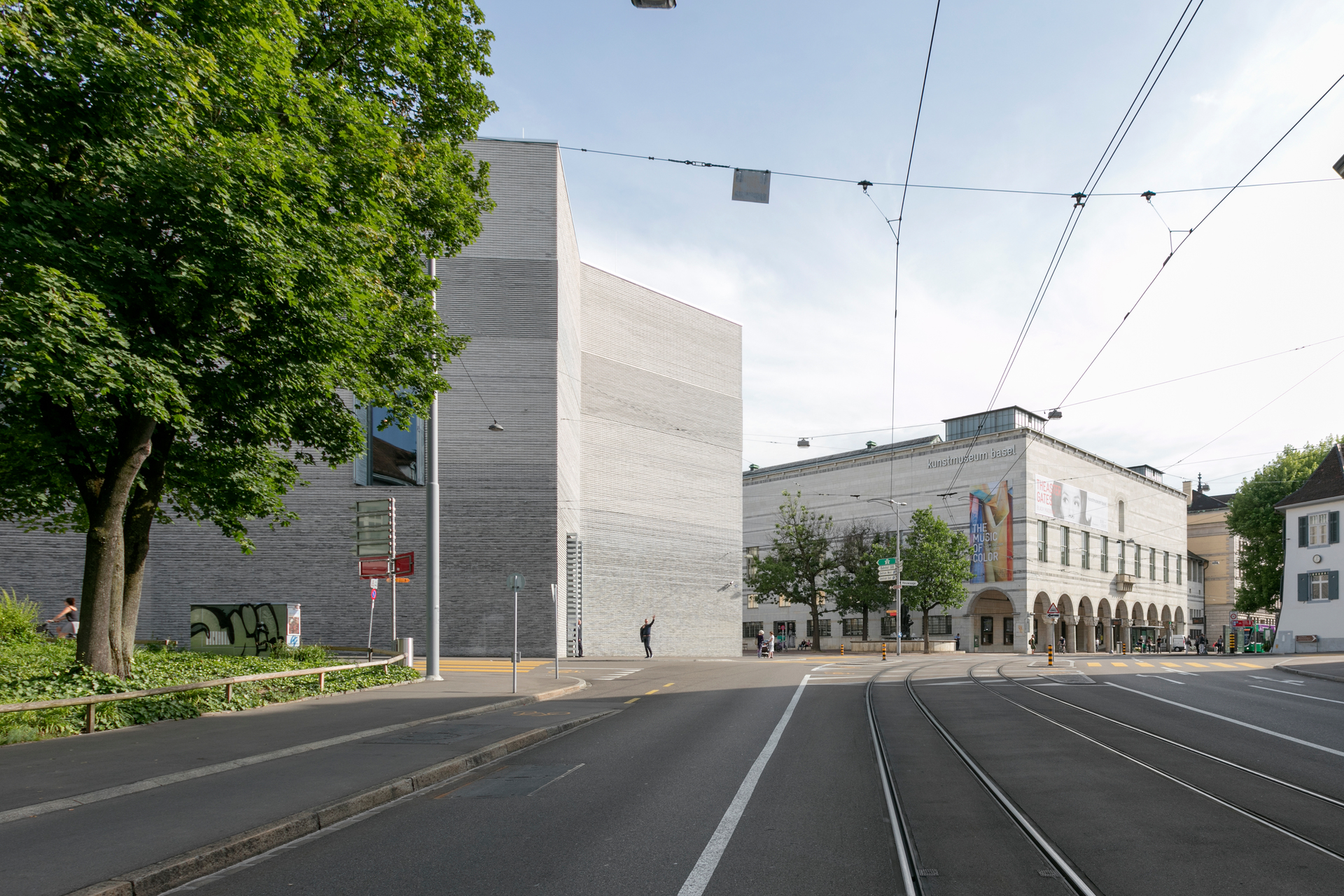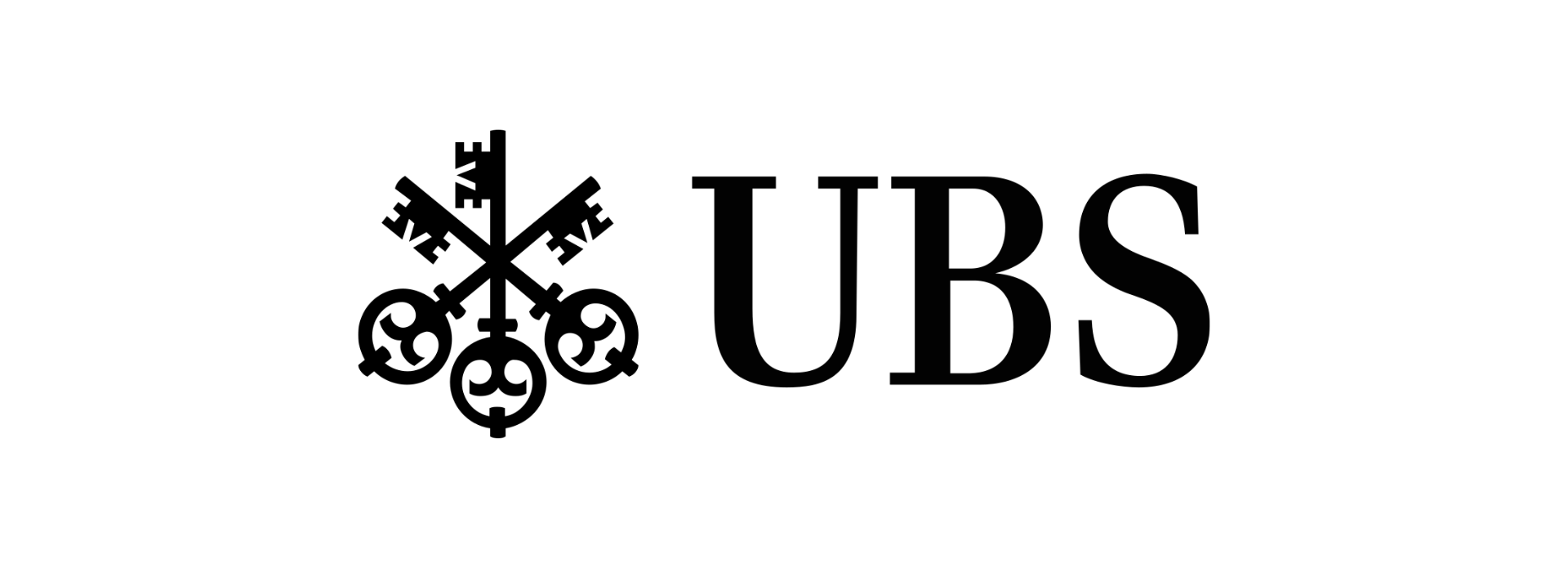A House for Art
14 Apr 2020
On April 15, 2016 – four years ago – the Neubau of the Kunstmuseum Basel was ceremonially opened and one day later handed over to the public. In the book "Kunstmuseum Basel, Neubau" the architects Christ & Gantenbein give an insight into their thoughts during the planning and construction. This text is an excerpt of it, the whole book can be ordered in our Online Shop.
First there was the site itself. Situated on the other side of the street from the existing museum, it was not the easiest point of departure for an extension; but nor was it without charms of its own. Henceforth, the new, enlarged museum was to consist of two buildings, and knowing that, we quickly intuited what the conceptual leitmotif of the new design would be. Clearly the two buildings would form a pair. New and old would be a twin presence in the urban space. What that meant for us, right from the start, was that the new building would have to reference the existing museum on several different levels at once—in other words not just functionally, but also spatially and architecturally. The new museum would be both an assertive, stand-alone building in its own right, and an extension, a new part of a larger whole that would add to and enhance what was already there, instead of vying with it. The great challenge for us, therefore, was how to lend credible form to this “not-only-but-also.”
The fundamental urban figure is that of the vis-à-vis. Standing on opposite sides of the street, the two buildings enjoy a direct spatial relationship and appear as a pair in the urban space they occupy. They are the same height, meaning that the new building is “eye to eye” with the old one, just as it establishes a direct spatial relationship in other respects, too. The entrance, for example, looks across to the arcades of the old building and is clearly visible from them; the inverted corner in which the entrance is situated, moreover, can be read as an emblematic response to the similarly prominent projecting corner of the existing Kunstmuseum; the indented facade of the new building is also a gesture of welcome, an invitation. It embraces the whole intersection, turning it into its own forecourt. It is the inverted corner, furthermore, that generates the standing proportions in the facade that lend the building not just sublimity, but also a face—which is all the more important given the prominence of the location.
Yet the new building is defined by more than just its location vis-à-vis the main building described here. On closer scrutiny it must also be viewed in relation to its immediate neighbors, as an integral part of both St. Alban-Vorstadt and the row of buildings along Dufourstrasse. We therefore carefully appraised how the new building would be viewed from different perspectives. Using models and drawings, we studied how high it should be, and how far back from its immediate neighbor on St. Alban-Vorstadt it would have to stand to be appreciated both as a building in its own right and as part of the row of houses on that street. The aim of all this careful sounding out of the dimensions and proportions of both the volume itself and the interstitial spaces was to model the building in such a way that it would blend in respectfully, but at the same time assertively, with its surroundings.
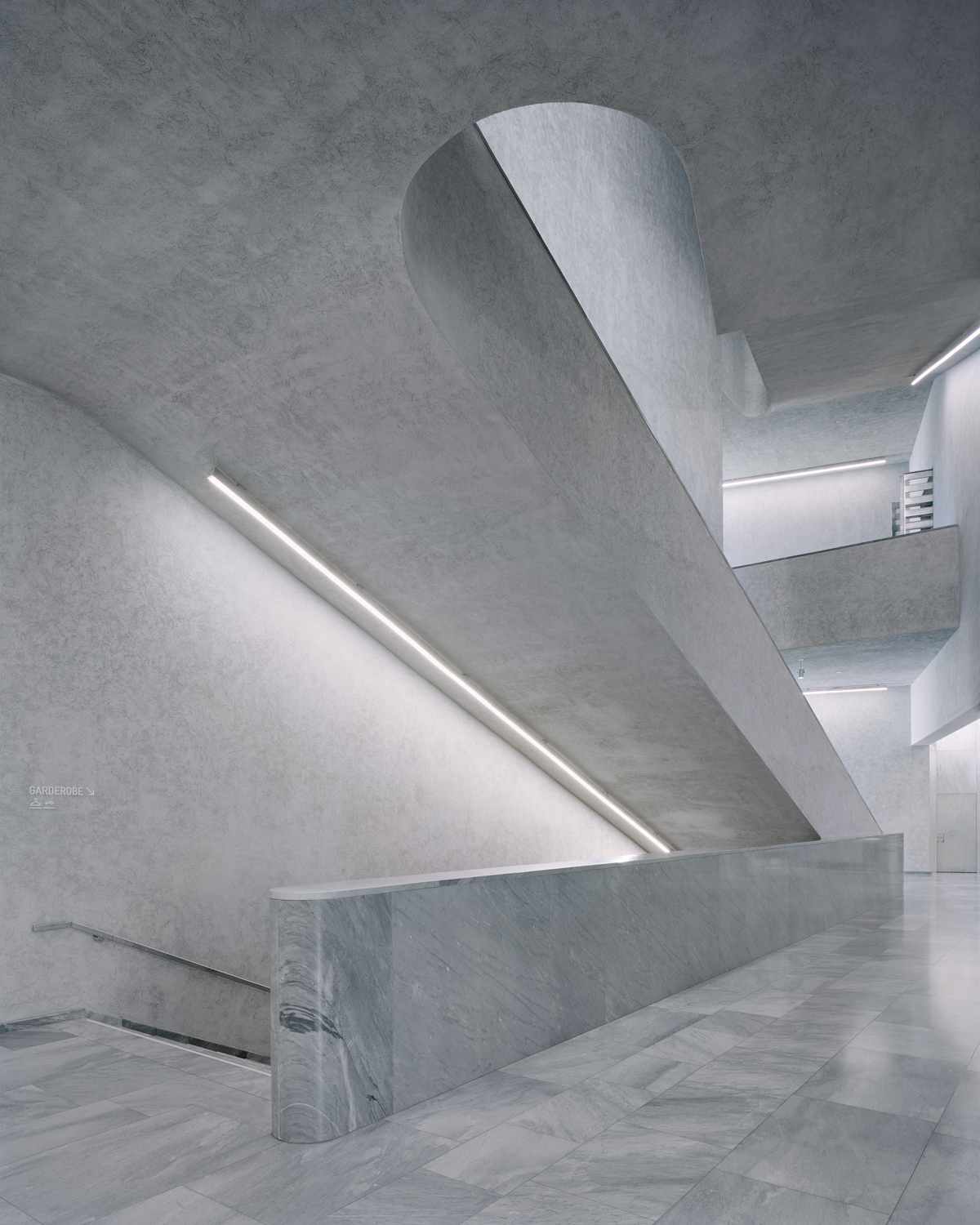
Das Treppenhaus im Neubau. Foto: Laurent Kronental
Another challenge facing us right from the start in addition to the form of the volume was the need for an inner structure of the utmost clarity, in other words the draftsman’s quest for order, proportionality, and hierarchy in the plan of the building. The outcome was its division into two distinct halves. Each floor therefore has two exhibition tracts that are connected vertically by the central, monumental staircase. Together with the foyer zones, the staircase describes a free and expressive spatial figure illuminated from above by a large round skylight.
The exhibition tracts, in contrast, are intrinsically perpendicular. Their position in plan is derived from the building’s larger urban context inasmuch as they run parallel to the street on either side. This allows the first-floor galleries to be side-lit, while the second floor is top-lit through the roof. Both these lighting situations were familiar to us from the main building, where they have proved their worth over the years. The overall aim was to uphold, and in a sense perpetuate, the indisputably high quality of the galleries in the main building. To ensure that every possible curatorial wish could be fulfilled, and that the new building could offer as many presentation formats as possible, we dimensioned the individual galleries in order to provide as much choice as possible with regard to both size and light. The goal was to create scope with a whole gamut of options, ranging from cabinet to hall. On average, the galleries in the new building are a good deal larger and hence more flexible than those in the old building. They also live up to classical expectations of what a museum gallery should be: namely, serene and restrained, agreeably proportioned, and made of timeless materials. These are spaces that allow art to take center stage.
Written by: Emanuel Christ & Christoph Gantenbein, Excerpt from the text «A House for Art» in the book «Kunstmuseum Basel, New Building», 2016.
